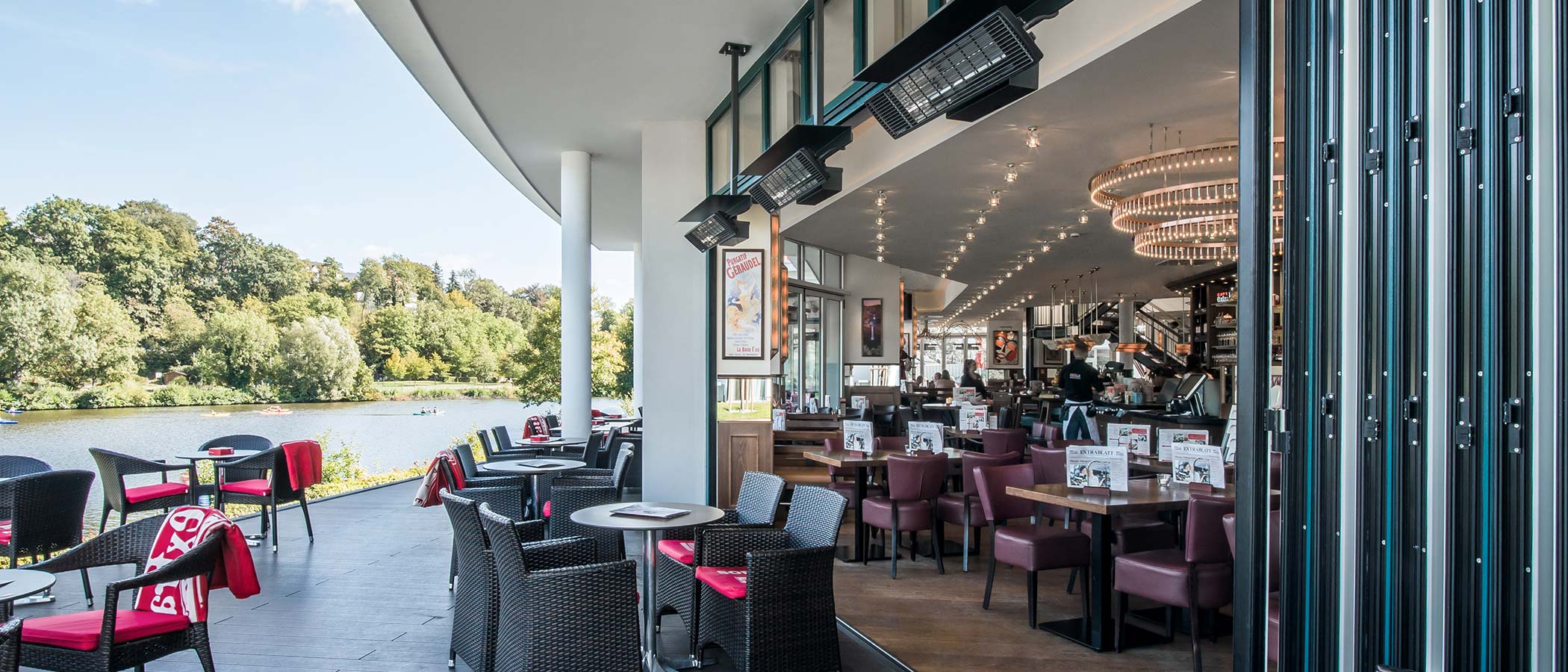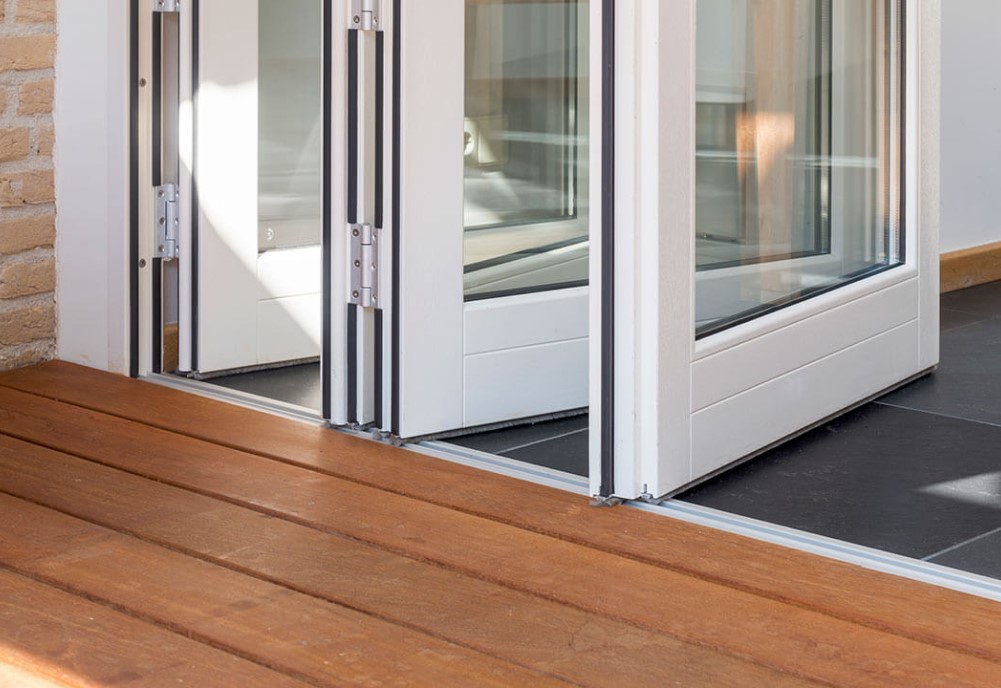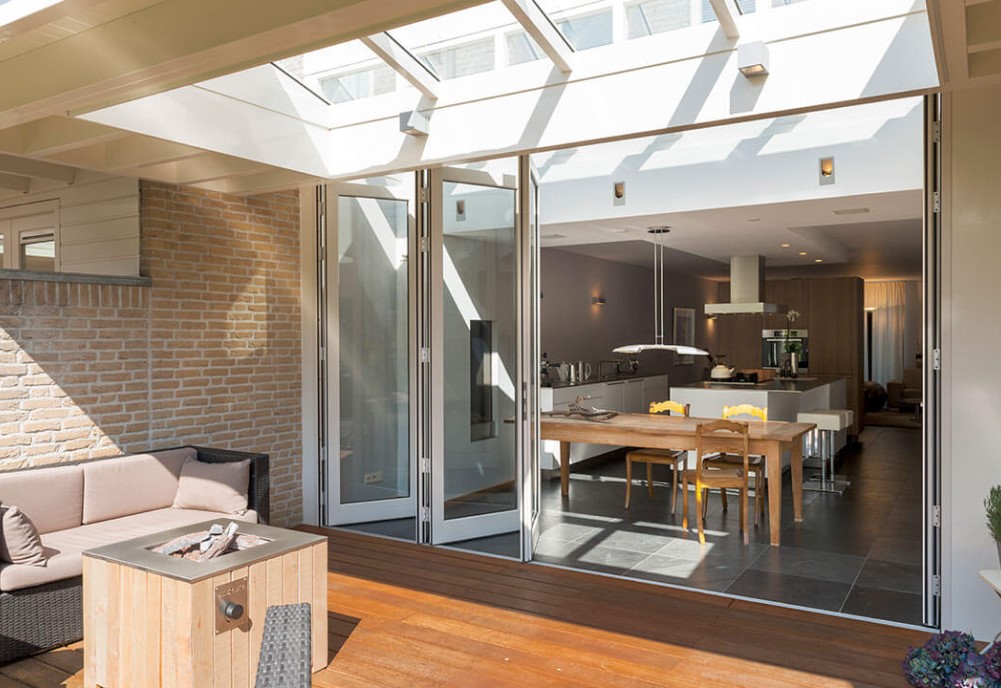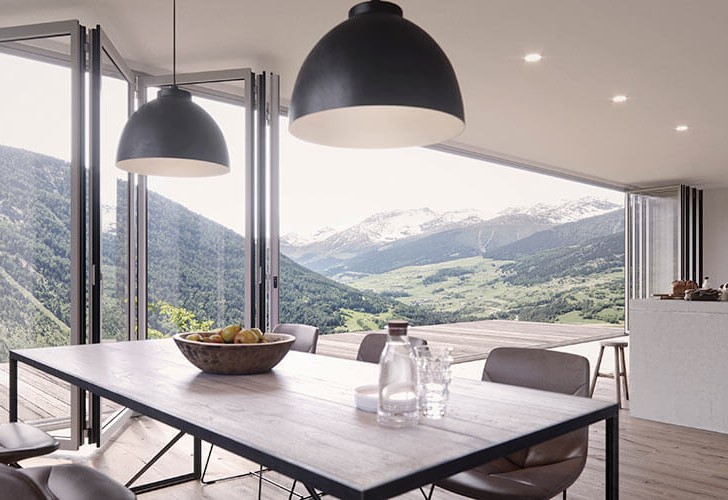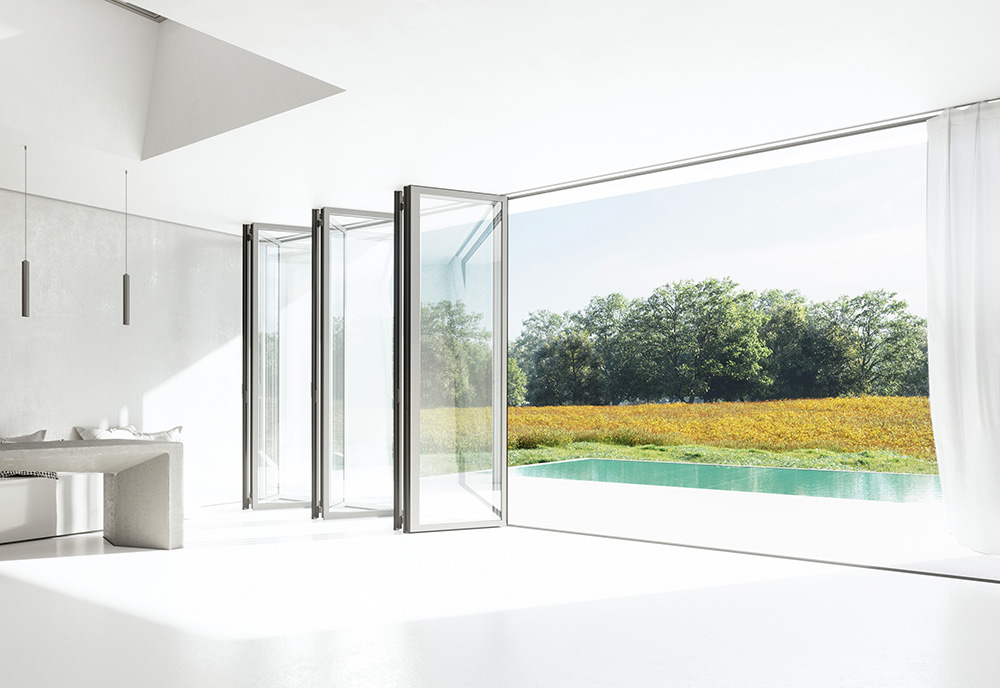A bi-folding door creates smooth transitions – 365 days a year
Bi-folding doors from Solarlux set standards by merging indoor and outdoor areas. Pleasant transparency and flowing transitions from inside to outside – and vice versa – increase the quality of life and extend the living space into the open almost without limits. When the bi-folding doors are closed, they guarantee unusual living concepts with maximum protection. Bi-folding glass doors integrate home and garden using filigree technology.
Fully open to nature
The custom-made flexible bi-folding doors by Solarlux can be opened or closed to the exact width you require across the entire opening with just a flick of the wrist. As required, the individual panels glide quietly and smoothly inwards or outwards, or to the right or left. And even when closed the large expanses of glass create a feeling of freedom: the light-filled space and the unobstructed view of the garden, mountains or lake make the living area with a Solarlux folding glass door an all-year-round oasis of well-being.
Far more than just a window
Functionality in perfection, slimmest profile faces, best thermal insulation values, unlimited combinability: the new bi-folding door is ideal for all private living space requirements as a classic exterior element, as a bespoke solution under the wintergarden, as a multifunctional shop entrance or as noise and weather protection in use as balcony or facade glazing.
Advantages of the bi-folding door
Opened over the entire front, bi-folding doors extend the living space into the open air and give the term “open living” a whole new dimension. The bespoke, flexible glazing solutions can be opened or closed in any desired width in just a few simple steps.
Whether private, public or commercial space – with the innovative glazing made of aluminium, wood and wood/aluminium, you can realise sophisticated architecture both in new construction and in building renovation.
Design features
- Overall depth 65 mm
- Heat-insulated bi-folding door in wood
- Standard wood: pine and spruce, other wood types optionally available
- Recessed floor track available for barrier-free living
- Triple-laminated panel frames with stable mortise and tenon joints
- Durable and maintenance-free stainless steel carriage
- Can be combined with standard SL 68 window system: turn-and-tilt elements, fixed elements
- Max. panel sizes
- 1000 x 2200 mm
- 600 x 2800 mm
- Panel weight up to 70 kg
- Rate of heat transfer
- Uw = 1.5 W/m²K acc. to DIN EN ISO 10077-1:2000 based on 3-panel folding door, WxH 2700 x 2300 mm
Download a brochure
Browse the extensive range of products we offer here in our catalogue. This is available to you as a PDF or in hard copy.
-
Photos & illustrations of all ranges
-
Specifications, finishes & colours
-
New technologies
-
Multiple glazing options
-
Guarantees & Warranties
Have an exciting project and need advice? Call us Now
GET IN TOUCH