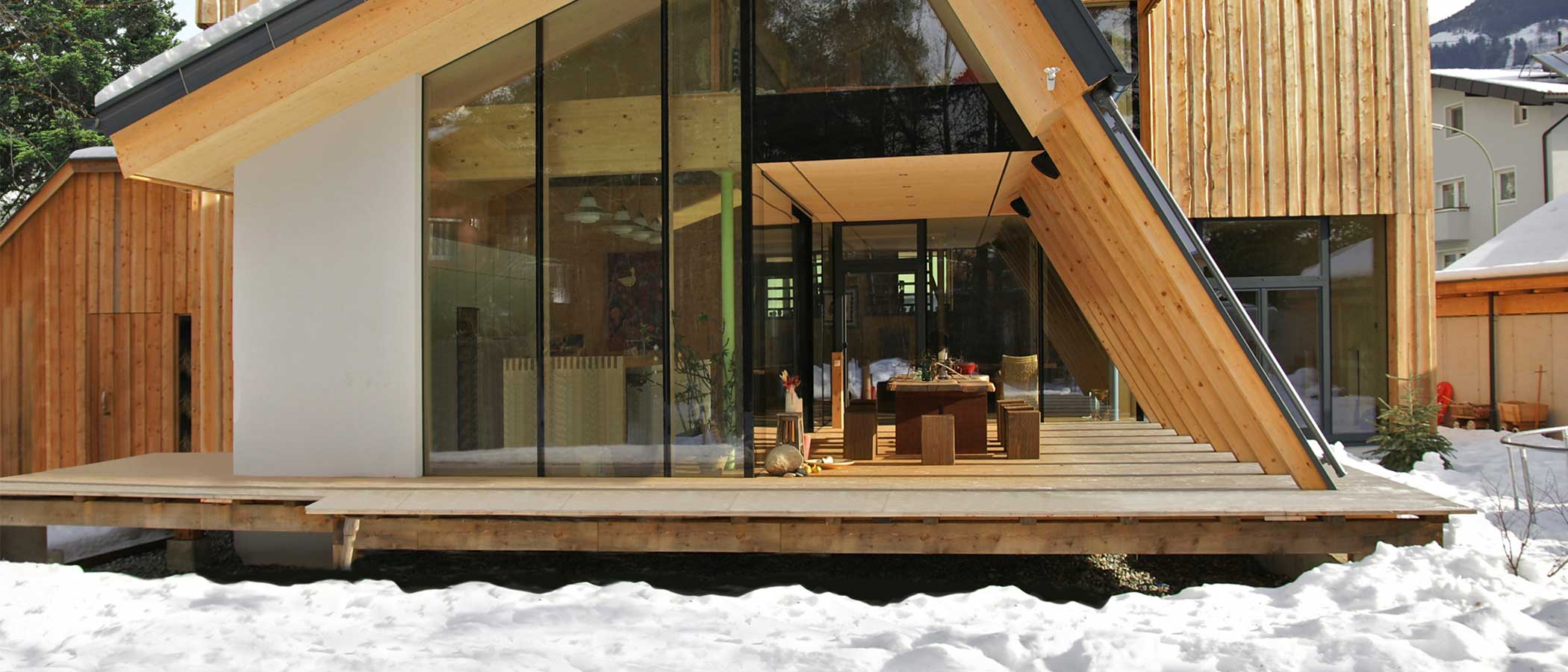A Passive House is more than just a building; it's a carefully crafted design that prioritizes maximum comfort with minimal energy usage. By meticulously addressing the building fabric, we minimize heat loss and amplify heat gains. This innovative approach allows us to bid farewell to conventional heating systems, relying instead on passive sources like body heat and the sun.
The Passivhaus standard is a game-changer in energy-efficient construction. This voluntary benchmark surpasses national building codes, prioritizing ecological sustainability. Passive Houses require minimal energy for heating and cooling, making them the gold standard for 21st-century homebuilding.
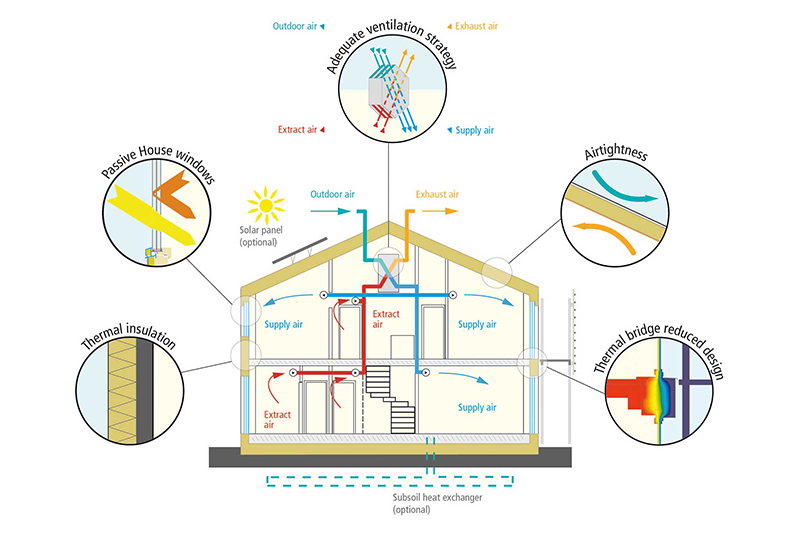
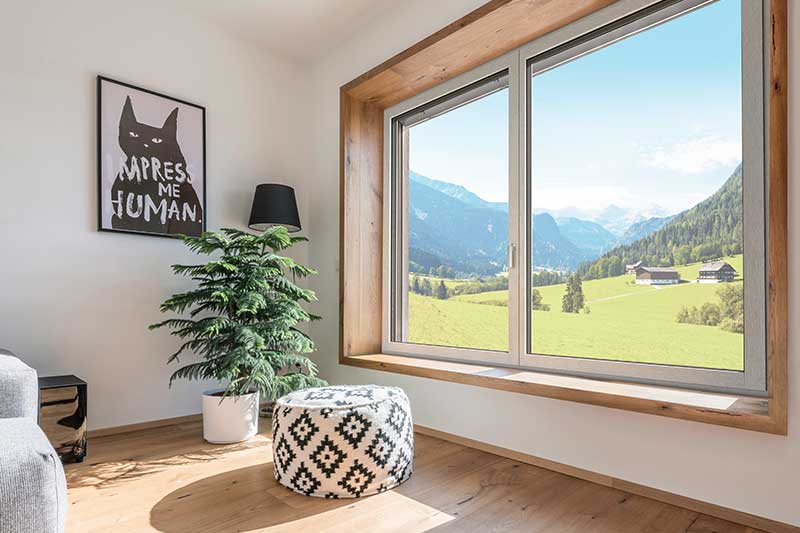
Passivhaus Windows and doors
Windows are vital in a Passivhaus for two reasons.
Heat loss on larger surfaces is reduced and Passivhaus windows increase amount of heat taken in by the sun to the home.
Passivhaus windows are expertly designed to minimise thermal loss while maximising thermal gain.
Have an ongoing passive house project?
The Passivhaus standard and zero-carbon buildings are attracting growing interest from discerning builders, designers, and architects. However, achieving these goals requires specialized knowledge.
The Ecotec team brings extensive experience to the table in designing and specifying Passivhaus products, ensuring flawless connection details and airtightness from the very beginning to final installation.
Passive House Innovation: A Global Success Story
In 1988, Dr. Wolfgang Feist and Bo Adamson developed the concept of a super energy-efficient house that maintains comfortable temperatures in Central Europe without a traditional heating system. This vision became reality in 1991 with the first Passive House in Darmstadt, Germany. Monitored for over 25 years, it boasts an average heating energy consumption of less than 10kWh/m²a.
The Passive House concept quickly spread throughout Europe and internationally. Today, over 60,000 Passive House units exist worldwide. Efforts focus on minimizing construction costs and adapting the concept globally. Since 2015, a recognition program highlights projects that meet Passive House standards and generate renewable energy.
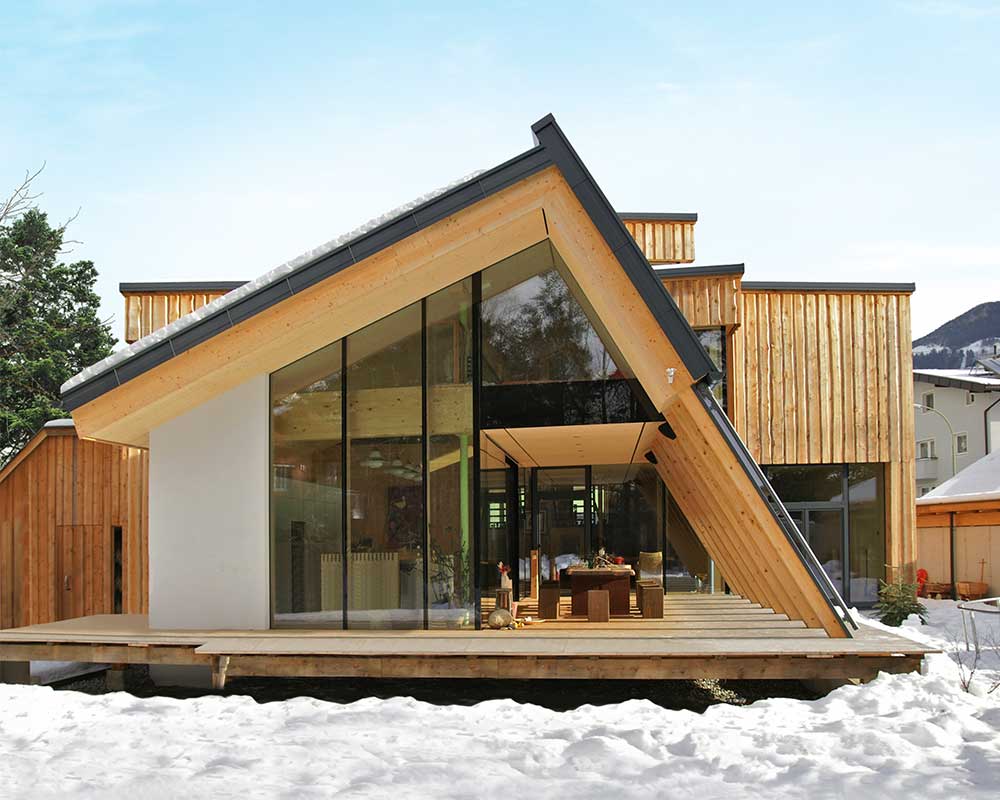
Passivhaus in the UK: Embrace Sustainable Building Standards
Passivhaus is becoming more and more popular in the UK as well as across the rest of the World. To address this growing demand, ift Rosenheim, a prestigious German testing center, has developed a new Passivhaus window certification. Recognizing the value of this certification, Internorm, a leader in low-energy windows and doors, now offer Passivhaus-certified products.
ift Rosenheim goes beyond basic thermal performance testing. Their rigorous certification process evaluates windows for water tightness, air permeability, and shock resistance. Additionally, their thermal assessment is exceptionally detailed, including factors like glass edge temperature, frame profile temperature, and installed U-value.
We are proud to supply Internorm products that are PassivHaus certified. This stringent certification not only confirms the suitability of their products for Passivhaus projects but also provides a clear picture of their true performance capabilities. As Passivhaus becomes more popular in the UK, specifiers and homeowners should prioritize this certification when choosing windows and doors for their energy-efficient builds.
Get your passive house project started!
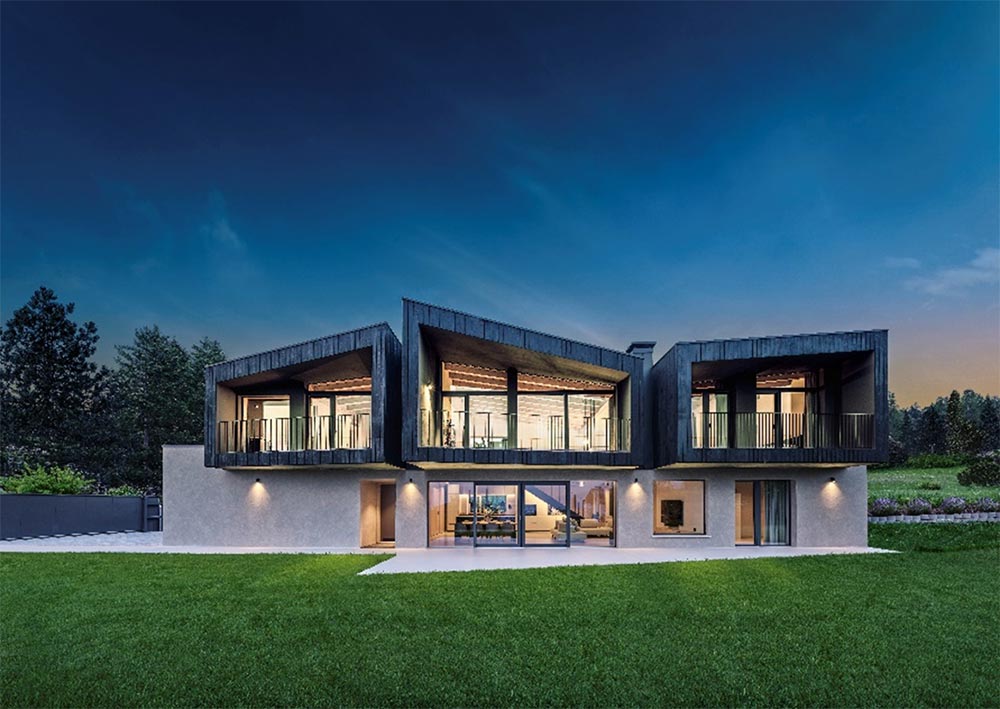
Passivhaus principles
A Passivhaus must adhere to the five core principles.
These principles of Passive House construction focus on maximising energy efficiency and indoor comfort through innovative building techniques.
Insulation
Passive House principles emphasise super insulation, drastically reducing heat loss and ensuring the interior remains comfortable year-round. By surrounding the structure with thick, high-quality insulation, these homes minimise energy consumption, leading to lower heating and cooling costs. This robust insulation also contributes to a quieter indoor environment by dampening external noise.
Airtightness
Airtight construction is crucial for Passive Houses, preventing unwanted draughts and enhancing energy efficiency. These homes are meticulously sealed to eliminate gaps and leaks, ensuring that indoor temperatures remain stable. This airtightness works in tandem with controlled ventilation systems to maintain optimal air quality and humidity levels, providing a healthier living space.
High Performance
High-performance windows and doors, typically triple-glazed, are a cornerstone of Passive House design. These elements significantly reduce heat transfer, helping to maintain a consistent indoor temperature. By using advanced materials and construction techniques, these windows and doors also improve security and reduce noise, contributing to the overall comfort and sustainability of the home.
Heat Recovery
Passive Houses feature sophisticated ventilation systems with heat recovery capabilities. These systems continuously supply fresh air while retaining the heat from outgoing stale air, significantly reducing the energy needed for heating. This process ensures a steady influx of clean air without compromising the indoor temperature, promoting both energy efficiency and indoor air quality.
Solar Design
Modern solar design is integral to Passive House construction, utilising the sun’s energy to naturally heat and illuminate the home. Strategic placement of windows, shading devices, and thermal mass materials maximises solar gain in the winter and minimises overheating in the summer. This thoughtful integration of solar design elements enhances energy efficiency and contributes to a sustainable living environment.
Benefits of Passivhaus
Excellent Energy Efficiency
Passivhaus products offer unparalleled energy efficiency, significantly reducing heating and cooling demands compared to traditional buildings. Through superior insulation, airtight construction, high-performance windows, and advanced ventilation systems, our solutions ensure optimal indoor comfort and air quality.
Environmentally Friendly and Sustainable
By dramatically reducing energy consumption, Passivhaus designs minimise environmental impact and lower greenhouse gas emissions. Our commitment to using eco-friendly materials and construction practices further enhances sustainability.
Long-Term Performance
Passivhaus buildings are designed for durability, ensuring resilience against harsh weather conditions and requiring minimal maintenance over time. We prioritise longevity and performance in every project we undertake.
Consistent Comfort
Passivhaus buildings maintain stable temperatures and high indoor air quality, eliminating draughts and cold spots with airtight windows and doors. Our triple-glazed windows contribute to a quieter and more comfortable living environment.
Optimised Air Quality
Passivhaus buildings prioritise air quality with ventilation systems that continuously supply fresh air while filtering out pollutants and allergens, creating a healthier indoor environment. Triple-glazed windows also reduce condensation, preventing dampness and draughts.
Ideal for New Builds and Retrofits
Whether you're planning a self-build, deep retrofit, or EnerPHit project, we provide windows and doors that enhance energy efficiency and comfort. Achieve superior U-values and enhanced comfort, tailored to fit your home's unique vision.
Questions about your Passive House Project
