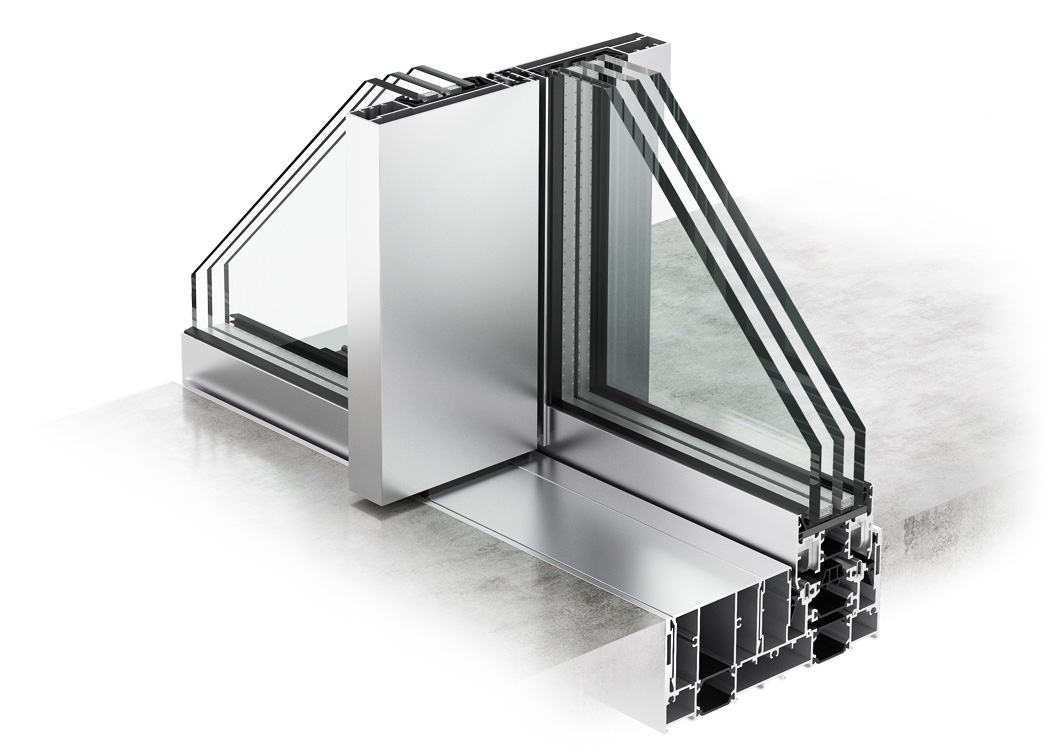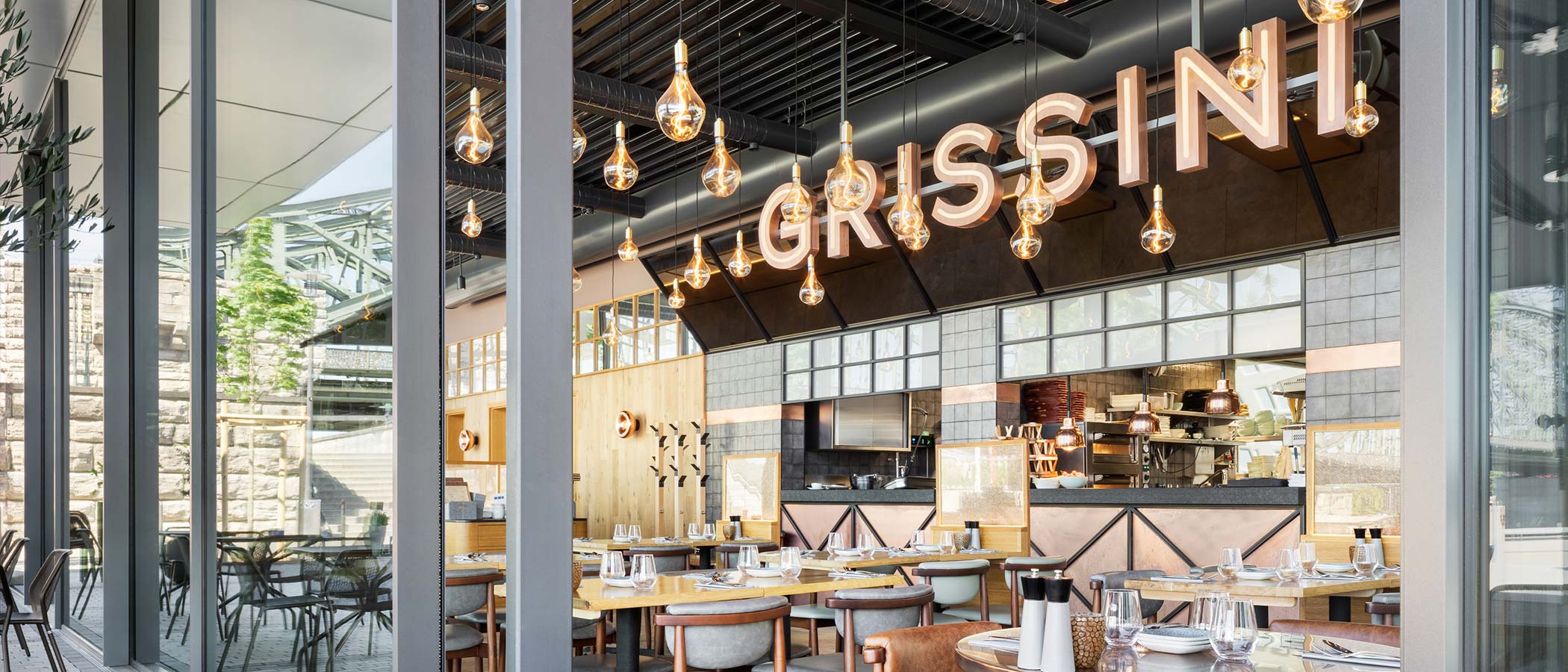
cero III
cero III offers high thermal insulation with triple glazing and a sash installation depth of 72 mm. cero III is particularly energy-efficient, a design highlight for luxurious private construction. The system can achieve U values of ≤ 0.80 W/m2K, thus meeting passive house standards.
| PROPERTIES | cero III |
| SLIDING ELEMENTS (MAX. WIDTH × MAX. HEIGHT) | 4 × 6 m / max. sash size 15 m² |
| FIXED GLAZING (MAX. WIDTH × MAX. HEIGHT) | 4 × 6 m / max. sash size 15 m² |
| INSULATING GLASS (TRIPLE GLAZING) | 48 – 54 mm (ESG) / 50 mm standard |
| DAYLIGHT / GLASS PROPORTION | 98% |
| RUNNER TECHNOLOGY | Stainless-steel rollers and slide rails |
| SLIDE RAIL / BASE PROFILE | barrier-free in accordance with DIN 18 025 |
| SASH WEIGHT | max. 1,000 kg |
| SURFACE AREAS | 34 mm all around |
| FRAME HEIGHT | 0 – 79 mm |
| UW CALCULATION (WIDTH × HEIGHT 5 × 2.7 M) ACCORDING TO STANDARD | EN 10 077 |
| THERMAL SEPARATION | in frame and sash profile |
| THERMAL INSULATION VALUE (GLASS UG = 1,1) | - |
| THERMAL INSULATION VALUE (GLASS UG = 0.5) | Uw bis 0,76 W/m²K |
| WATER IMPERMEABILITY UP TO CLASS | E750 (EN 12 208 / EN 1027) |
| AIR PERMEABILITY UP TO CLASS | 4 (EN 12 207 / EN 12 211) |
| RESISTANCE TO WIND LOAD UP TO | B3 (EN 12 210 / EN 1627) |
| ANTI-BURGLAR PROTECTION CLASS | RC3 (WK3), (EN 1628, 1629, 1630 / EN 1627) |
| SPECIAL REQUIREMENTS |
|
| TECHNICAL FEATURES |
|
Download a brochure
Browse the extensive range of products we offer here in our catalogue. This is available to you as a PDF or in hard copy.
-
Photos & illustrations of all ranges
-
Specifications, finishes & colours
-
New technologies
-
Multiple glazing options
-
Guarantees & Warranties
Have an exciting project and need advice? Call us Now
GET IN TOUCH