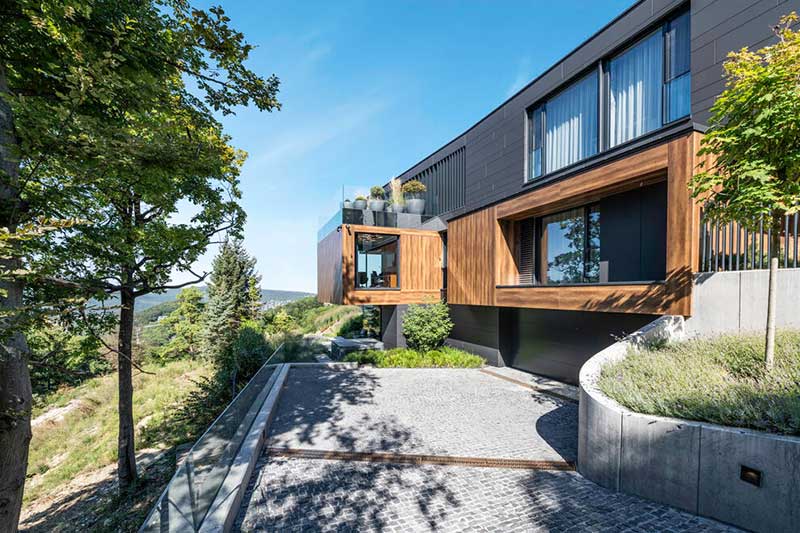The Evolution of Passive Houses
27
A Passive House isn't just a structure; it's a groundbreaking design philosophy prioritising comfort with minimal energy use. By optimising insulation and maximising solar gain, these homes eliminate traditional heating systems, relying instead on natural sources like sunlight and body heat.

The concept of the Passive House was conceived in 1988 by Dr. Wolfgang Feist and Bo Adamson. They envisioned a super energy-efficient house that could maintain comfortable temperatures without a traditional heating system. This vision materialised in 1991 with the first Passive House in Darmstadt, Germany. Over 25 years of monitoring revealed an average heating energy consumption of less than 10kWh/m²a, a testament to the efficacy of the design.
The Passive House concept rapidly gained traction across Europe and around the world. Today, more than 60,000 Passive House units exist globally. Ongoing efforts focus on reducing construction costs and adapting the concept to various climates and contexts. Since 2015, a recognition program has highlighted projects that not only meet Passive House standards but also generate renewable energy.
Windows and doors play a crucial role in the success of a Passive House. They are designed not only to reduce heat loss but also to maximise the amount of solar heat gained. Passivhaus windows are engineered to minimise thermal loss while optimising thermal gain, thereby enhancing the energy efficiency of the home.
The popularity of the Passivhaus standard is on the rise in the UK, mirroring trends seen globally. To meet this growing demand, ift Rosenheim, a prestigious German testing center, has developed a new Passivhaus window certification.
Ift Rosenheim's certification process goes beyond basic thermal performance. It rigorously evaluates windows for water tightness, air permeability, and shock resistance, with a detailed thermal assessment that includes factors such as glass edge temperature, frame profile temperature, and installed U-value. The result is a clear and comprehensive picture of a product's performance capabilities.
The growing interest in zero-carbon buildings and the Passivhaus standard is evident among builders, designers, and architects. However, achieving these standards demands specialised knowledge and experience. The Ecotec team exemplifies this expertise, bringing extensive experience to the design and specification of Passivhaus products.
Other Articles
Season's Greetings From Ecotec Windows
15
Is Net Zero Signalling The Decline of Double Glazing
03
Triple Glazing FAQs With Internorm Windows
04
Rationel Inspiration Brochure Now Available
03
Bring Comfort and Style to your home with Internorm’s iTec Shading System
04
Discover The Bel’M Doors Brochure
01
Internorm Advanced iTEC Secure Locking System for Maximum Home Safety
04
Discover All The Benefits Of VELFAC Composite Windows & Doors
01
Design Style Studio Range By Internorm
02
Rationel & Maintenance Brochure Launched For 2025
14