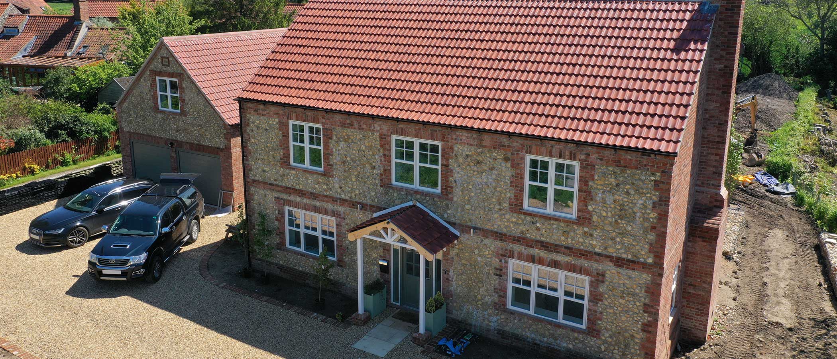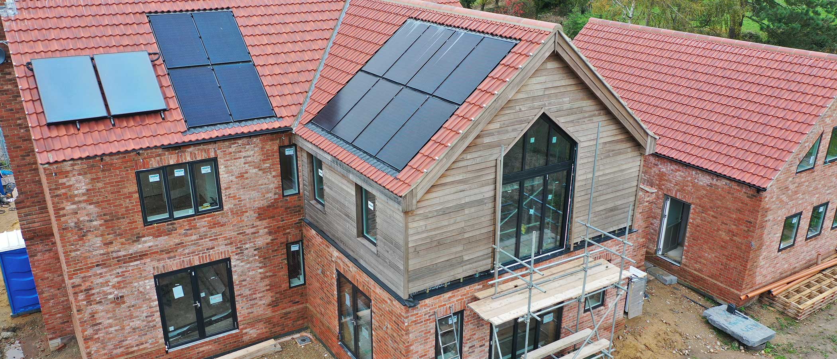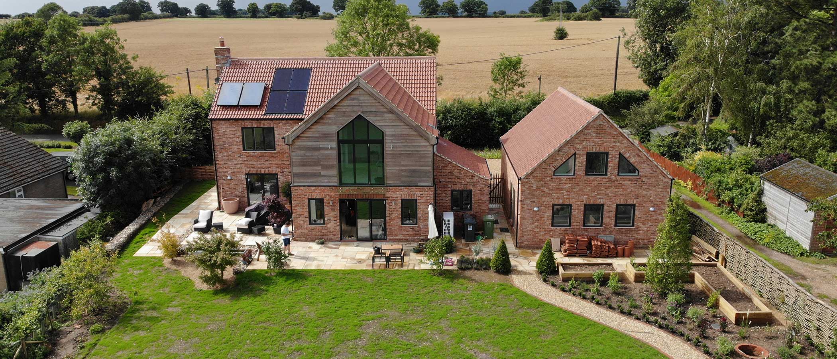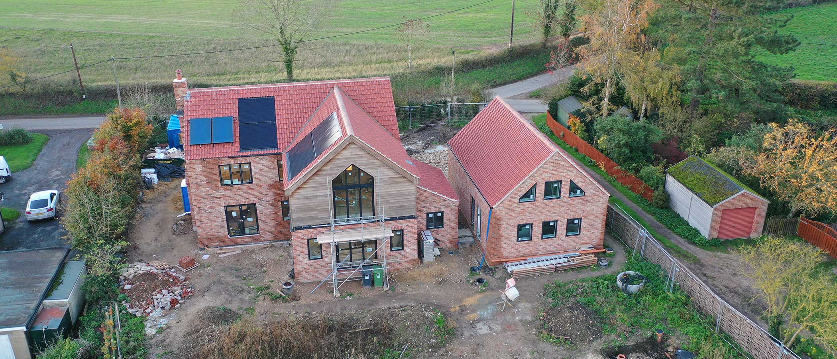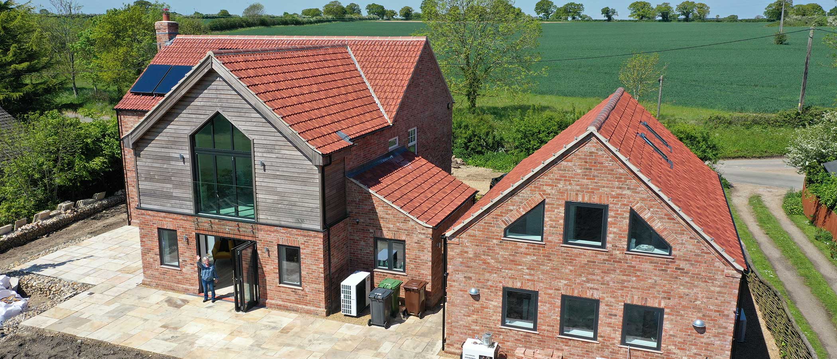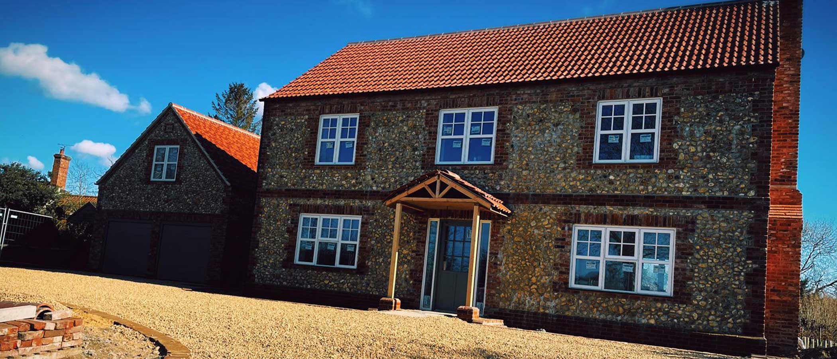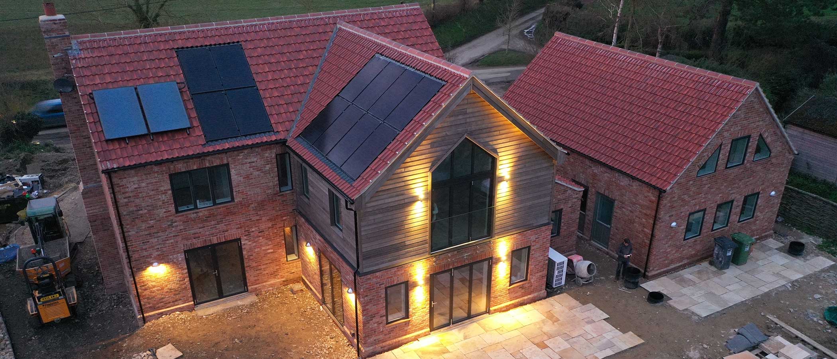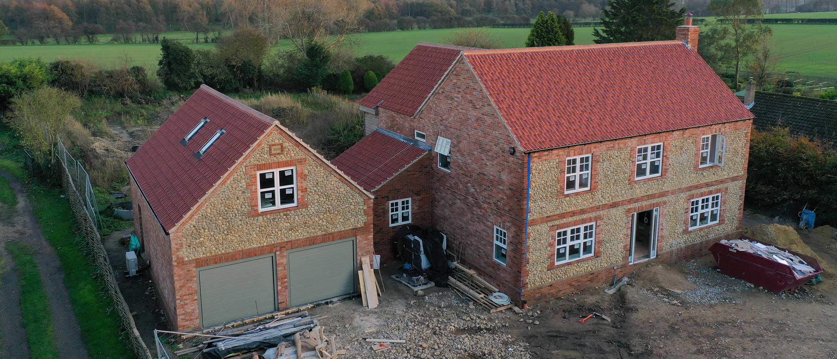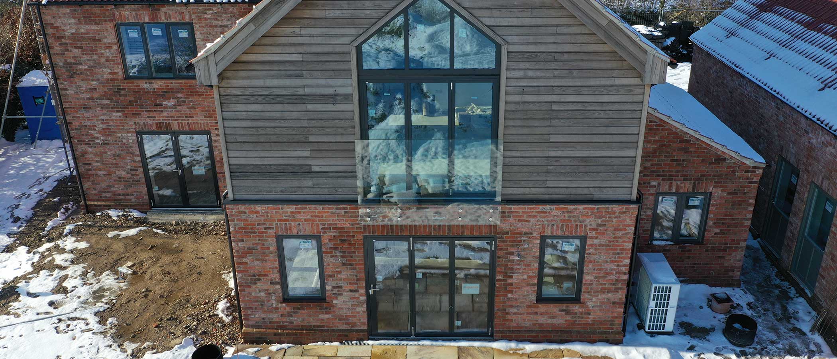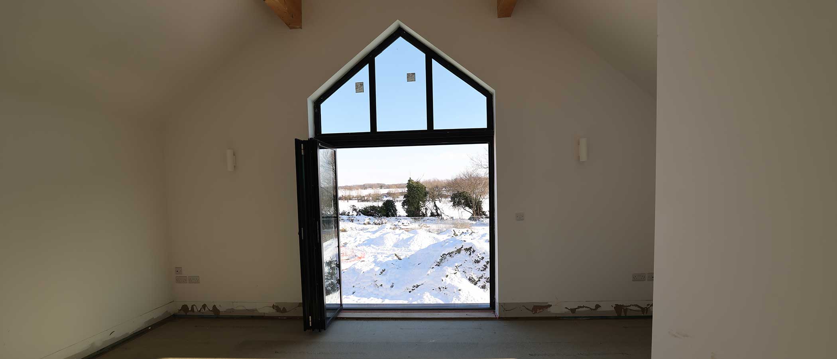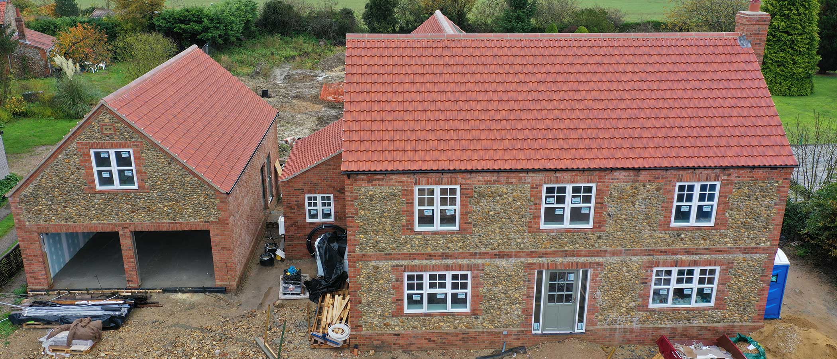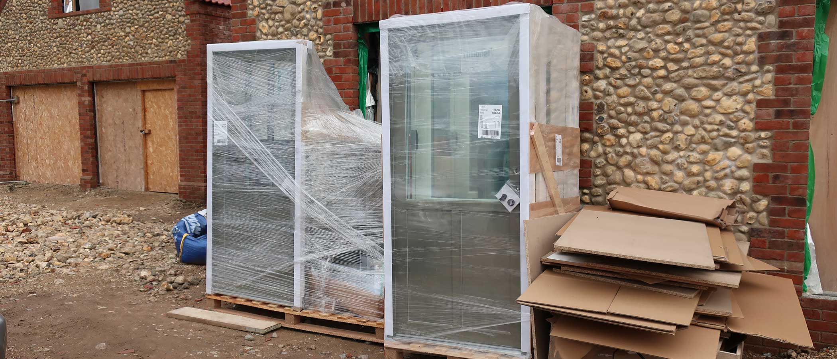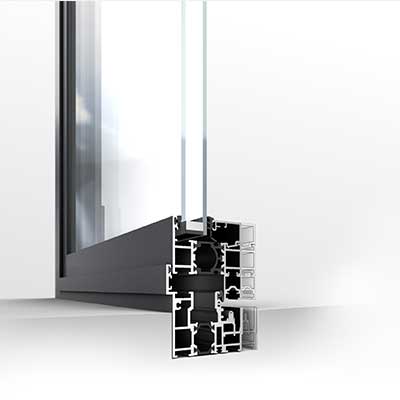Forty Winks
Dreamy new build in Great Snoring
We managed to find this plot of land in Great Snoring back in the beginning of 2019; it was an empty plot that came with full planning permission for a 4 bedroom house with a separate garage with a study over. We were initially outbid but the people who had taken it then dropped out so we were lucky to get the property after. Originally the intention was to have it as a true self build but unfortunately just days after my wife was diagnosed with cancer, so we decided to go with a contractor because we thought it would be quicker than a self build. Through an architect we modified the design somewhat; it’s broadly the same but we added a second story to the kitchen extension. The intention was to build a house as close to Passive haus standards we could get, without going for a certification. It’s a SIPS build house with insulation inside and airgaps built. On the outside it’s largely skinned with brick and local cobbles, and the rear extension clad in wood instead. It’s part of our intention to be as eco as possible, and obviously good windows and doors are a key area when it comes to insulating a house. We looked around and went to various shows; and saw Rationel; and we’ve ended up with a mixture of Solarlux and Rationel.
We’re pleased we’ve made our pay rate on the tests, so that’s good; we’ll find out more about how efficient it really is this winter, our first winter in the property. We’ve moved from Essex so it’s definitely a change of scenery, a change of pace of life – everything is much more peaceful and laid back in Norfolk. In Essex there’s so much development work going on for very little change in the roads; we were always in traffic. Now at least we are slowed down by tractors instead!
Project Information
- Customer: Richard Boutcher
- Project Name: ‘Forty Winks’
- Project description : Dreamy new build in Great Snoring
- Manufacturer: Solarlux Bifold
- Range: AuraPlus
- Great Snoring, Norfolk
Product Information
- Solarlux Bifold
- Standard wood: pine and spruce, other wood types optionally available
- Recessed floor track available for barrier-free living
- Triple-laminated panel frames with stable mortise and tenon joints
- Uw = 1.5 W/m²K acc. to DIN EN ISO 10077-1:2000 based on 3-panel folding door, WxH 2700 x 2300 mm
