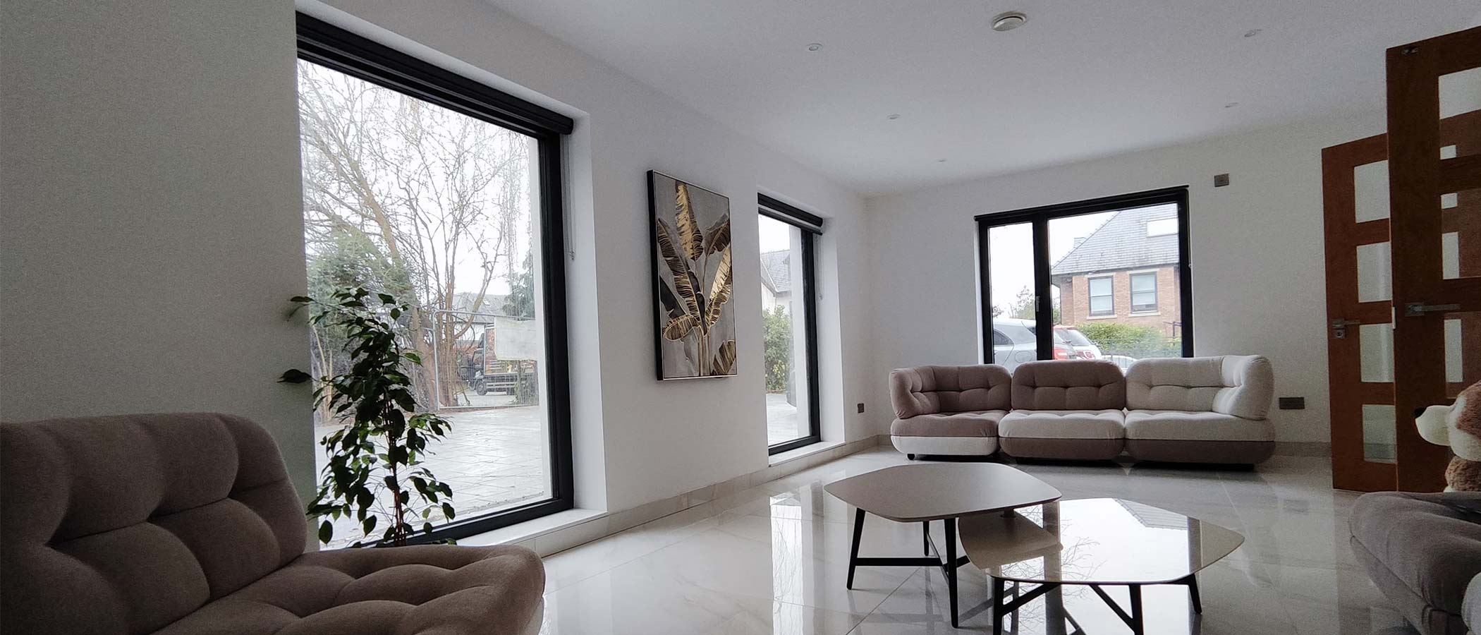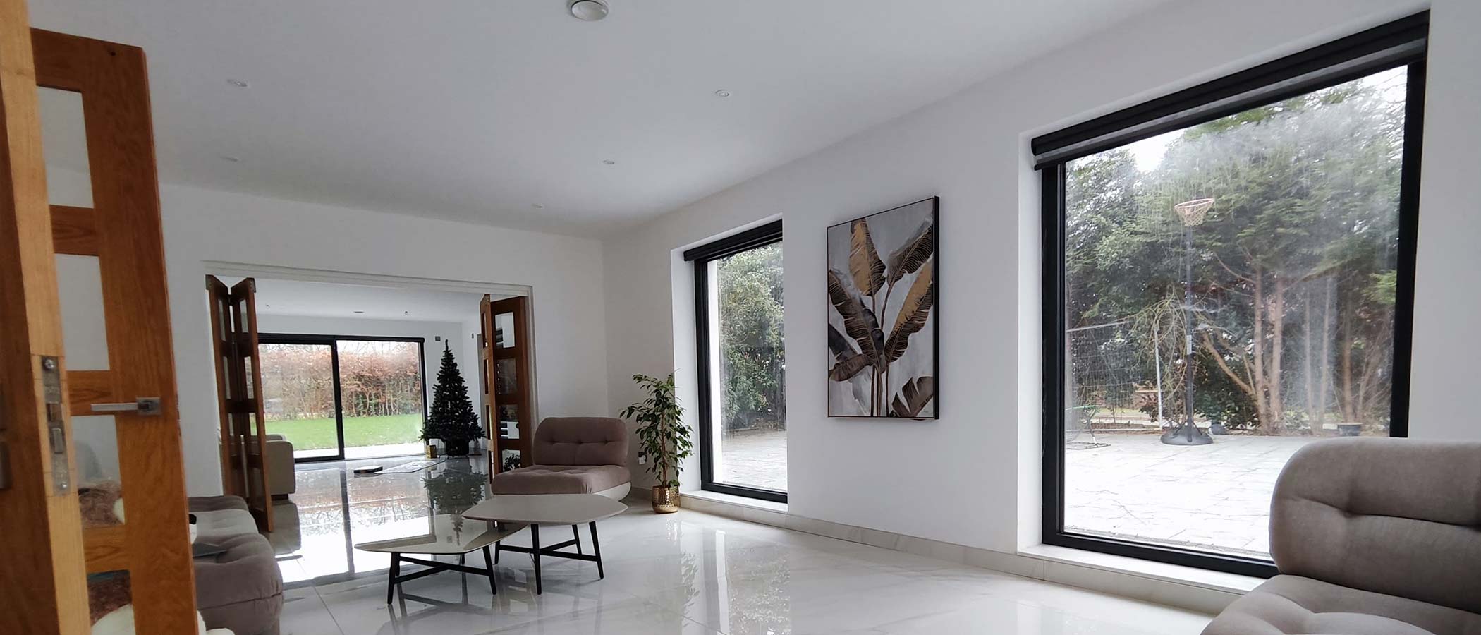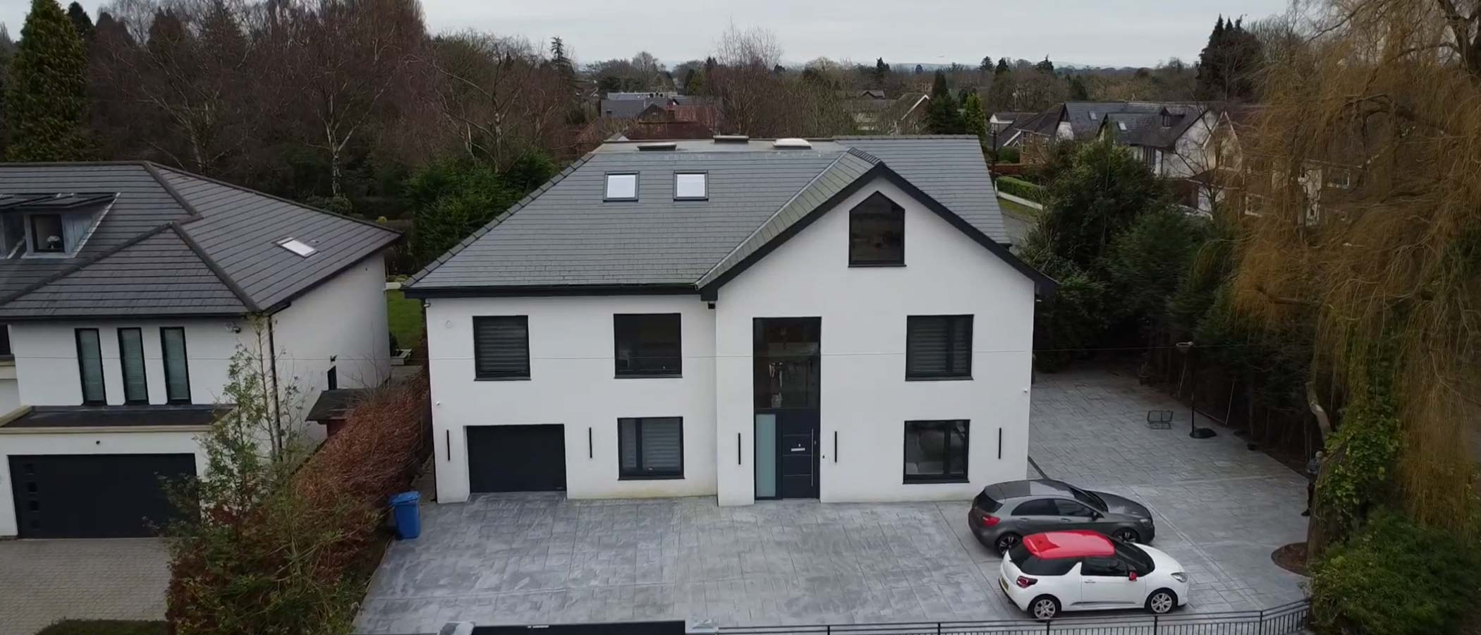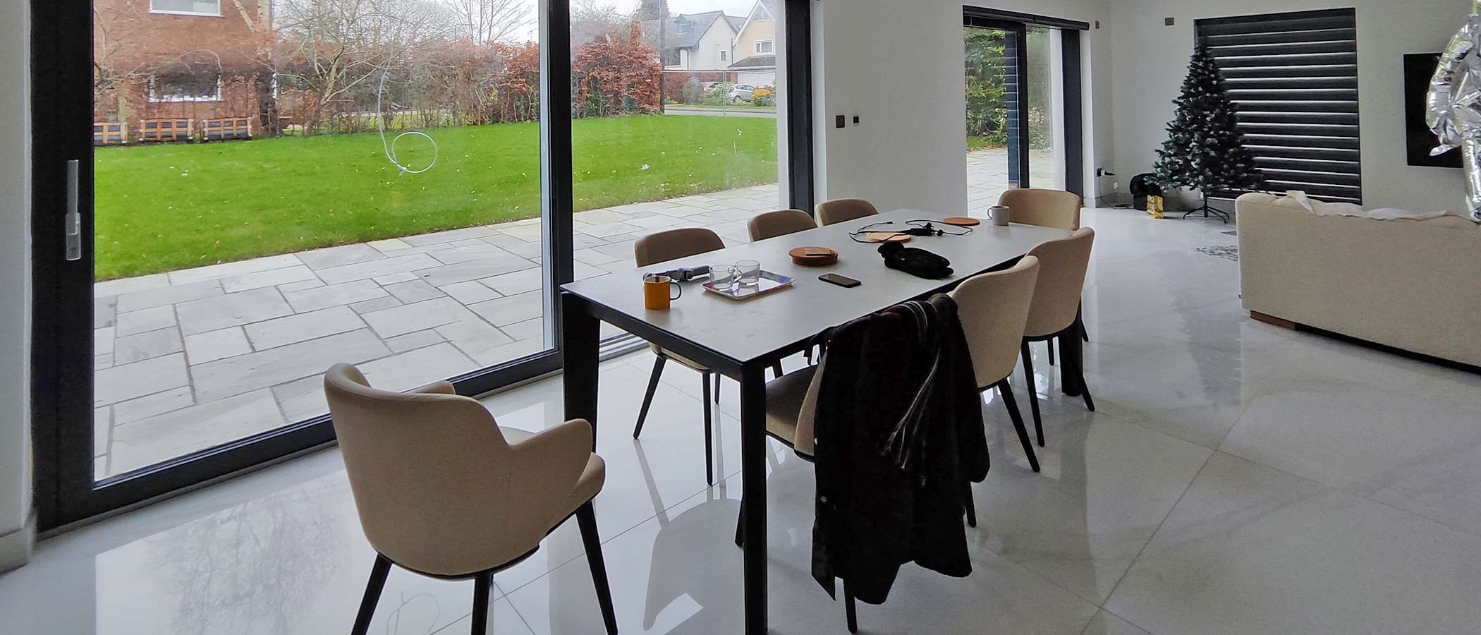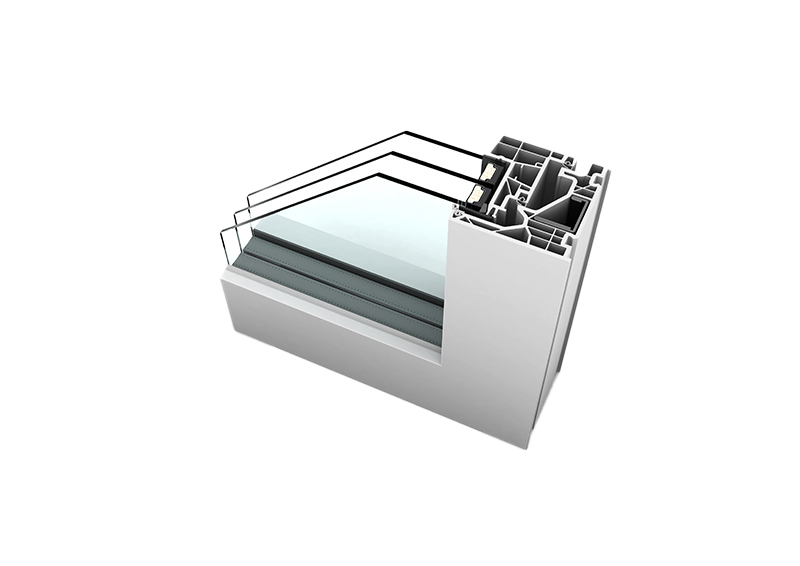Blueberry Road
The client contacted us with plans to build a Passive House standard project and was initially investigating products in ali-timber from various suppliers. After discussion via phone and an initial quote, the family came to visit the Ecotec showroom. They were impressed by the Internorm product range and it was actually their teenage daughter who advised they should go with an all grey product against their white rendered house. This led to a preference for the internal flush fit look in UPVC of the KF520.
The installation was carried out in phases. The new build was constructed whilst the family lived in their existing home on the same site. The old building was very close to the new one. This led to some challenges with manoeuvrability of large frames in tight spaces on scaffolding.
The client felt the project required a stylish window, without compromising on thermal efficiency, or ease of use. The KF520 system provided a clean flush look internally as well as externally and the higher security was an added bonus. He found Ecotec were helpful, friendly, and easy to work with throughout.
Due to the phased nature of the project, we have had to be patient to see the final result but it was worth it!
We love the nod to the tradition of arched windows, with the shaped frames on the second storey. The use of a white interior to this massive single room attic adds further light to this space. The sheer scale of the entrance makes this property stand out as a unique and stunning new development. In order that the large window above the entrance door could be manufactured as one piece, we suggested increasing the height of the door. We believe this amendment to the door style, makes for an imposing entrance, making a ‘statement’ for the overall house composition.
This is a very attractive purpose-built family home. The architect’s vision to create a light open plan space whilst accommodating the needs of the users, has been married perfectly with Internorm’s sleek modern window designs to create a truly unique home.
Project Information
- Client: Neeraj
- Project Name: 'Blueberry Road'
- Project Description: Crafting contemporary elegance, securing style: Building a stylish sanctuary
- Manufacturer: Internorm
- Range: KF520
- Location: Greater Manchester
Product Information
- Internorm KF520
- Timber Aluminium Composite Frame
- Triple Glazed
- Thermal insulation: 0.63 W/m2 K U-value
